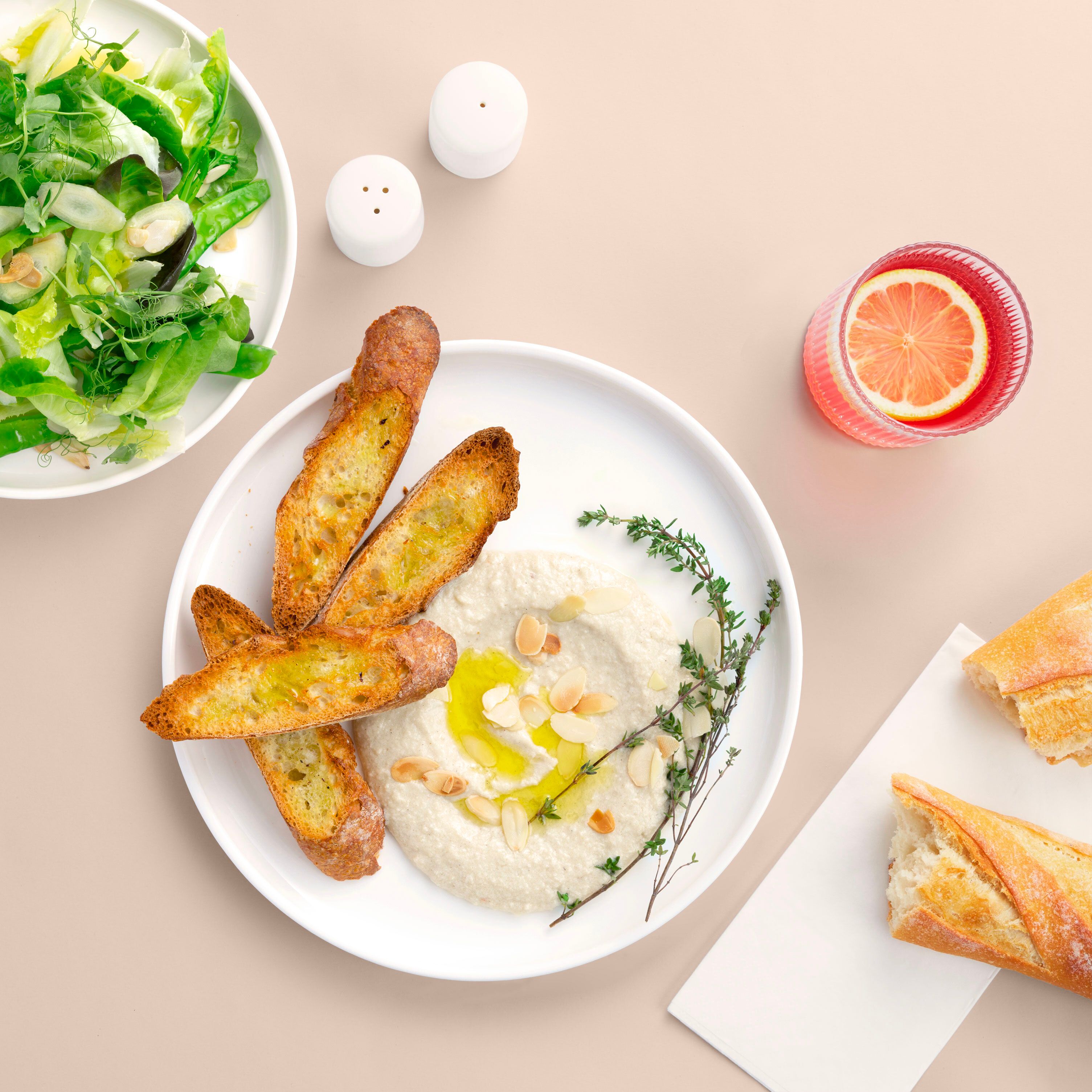
Architectural Mouldings
"Elegant finishes that define your home."

Architectural Mouldings
ARCHITRAVES
The decorative moulding that covers the gap between a door or window frame and the wall.
AWA-090 Window Architrave
90(H) x 45(W) x 2400mm(L)

AWA-093 Window Architrave
93(H) x 32(W) x 2400mm(L)

AWA-111 Window Architrave
111(H) x 40(W) x 2400mm(L)

AWA-F122 Window Architrave
120(H) x 37(W) x 2400mm(L)

AWA-100 Window Architrave
104(H) x 42(W) x 2400mm(L)

CHORDS
Refers to a specific type of decorative trim, often a curved or rounded profile, used to create a soft, substantial look on building exteriors and interiors.
AWC-060 Chord Moulding
AWC-102 Chord Moulding
AWC-F122 Chord Moulding
FLAT BANDS
A simple, straight-edged trim profile with a flat face and minimal or no decorative detail. It’s typically used to create clean lines and modern finishes around doors, windows, walls, or ceilings.
AWB-080 Flat-Band Moulding
80(H) x 20(W) x 2400mm(L)

AWB-100 Flat-Band Moulding
100(H) x 30(W) x 2400mm(L)

AWB-150 Flat-Band Moulding
150(H) x 30(W) x 2400mm(L)

AWB-300 Flat-Band Moulding
300(H) x 30(W) x 2400mm(L)

AWB-400 Flat-Band Moulding
400(H) x 50(W) x 2400mm(L)

AWB-606 Flat-Band Moulding
300(H) x 35(W) x 2400mm(L)

WINDOW SILLS
A trim piece installed at the base of a window opening that provides a finished edge and helps direct water away from the wall beneath the window.
AWS-125 Window Sill Moulding
125(H) x 73(W) x 2400mm(L)

AWS-127 Window Sill Moulding
127(H) x 70(W) x 2400mm(L)

AWS-137 Window Sill Moulding
137(H) x 100(W) x 2400mm(L)

AWS-155 Window Sill Moulding
155(H) x 80(W) x 2400mm(L)

AWS-156 Window Sill Moulding
160(H) x 85(W) x 2400mm(L)

PARAPET
A decorative architectural trim installed along the top edge of a parapet wall (the low wall at the edge of a roof, balcony, or terrace). It enhances the visual appeal of the structure and can also help shed water away from the wall.
AWP-120 Parapet Moulding

AWP-150 Parapet Moulding
150(H) x 150(W) x 2400mm(L)

AWP-155 Parapet Moulding
155(H) x 120(W) x 2400mm(L)

AWP-183 Parapet Moulding
183(H) x 100(W) x 2400mm(L)

AWP-185 Parapet Moulding
185(H) x 105(W) x 2400mm(L)

AWP-P200 Parapet Moulding
200(H) x 160(W) x 2400mm(L)

AWP-220 Parapet Moulding
220(H) x 220(W) x 2400mm(L)

AWP-P250 Parapet Moulding
250(H) x 195(W) x 2400mm(L)

AWP-270 Parapet Moulding
270(H) x 194(W) x 2400mm(L)

AWP-P300 Parapet Moulding
300(H) x 250(W) x 2400mm(L)

AWP-320 Parapet Moulding
320(H) x 200(W) x 2400mm(L)

AWP-D120 Parapet Moulding

AWP-D130 Parapet Moulding
130(H) x 123(W) x 2400mm(L)

AWP-D270 Parapet Moulding
270(H) x 194(W) x 2400mm(L)

AWP-F220 Parapet Moulding
220(H) x 200(W) x 2400mm(L)

AWP-GM200 Parapet Moulding
200(H) x 90(W) x 2400mm(L)

AWP-U220 Parapet Moulding
220(H) x 123(W) x 2400mm(L)

AWP-U270 Parapet Moulding
270(H) x 150(W) x 2400mm(L)

KEYSTONES
A Decorative architectural element placed at the apex of an arch or above a door or window. It often emphasizes the center point and can add visual interest and a sense of strength to the structure.
Bright Keystone
150(H) x 70/130(W)

Cheltenham Corbel

Diamond Keystone
150(H) x 70/30(W)

Dorset Wall Plaque
1300(H) x 450(W)

Hampton Corbel
265(H) x 181(W) x 91mm(D)

Leaf Corbel

Norfolk Wall Plaque

Oxford Wall Plaque
1350(H) x 500(W)

Richmond Corbel
500(H) x 130(W)

Rosetta Plaque
500(H) x 130(W)

Salisbury Keystone
220(H) x 95/185(W)

Vaucluse Keystone
340(H) x 320(W)

COLUMNS
A stylish trim that gives the appearance of a traditional column, adding elegance and structure to architectural designs.
Athens Capital
200mm (400 x 400 at top) 300mm (600 x 600 at top) 370mm (870 x 870 at top) 500mm (1100 x 1100 at top)

Corinthian Capital
200mm (400 x 400 at top) 300mm (600 x 600 at top) 370mm (870 x 870 at top) 500mm (1100 x 1100 at top)

Ring Capital
200mm (400 x 400 at top) 300mm (600 x 600 at top) 370mm (870 x 870 at top) 500mm (1100 x 1100 at top)

Valetta Capital
200mm (400 x 400 at top) 300mm (600 x 600 at top) 370mm (870 x 870 at top) 500mm (1100 x 1100 at top)

Ring Base
200mm (400 x 400 at top) 300mm (600 x 600 at top) 370mm (870 x 870 at top) 500mm (1100 x 1100 at top)

Round Fluted Column
Custom Sizing up to 8 Meter

Round Smooth Column
Custom Sizing up to 8 Meters

PIER CAP
A finishing profile that tops a pier or pillar, combining weather protection with a clean, elegant appearance.
AWFC-1 Pier Cap
Custom Sizing

AWFC-2 Pier Cap
Custom Sizing

